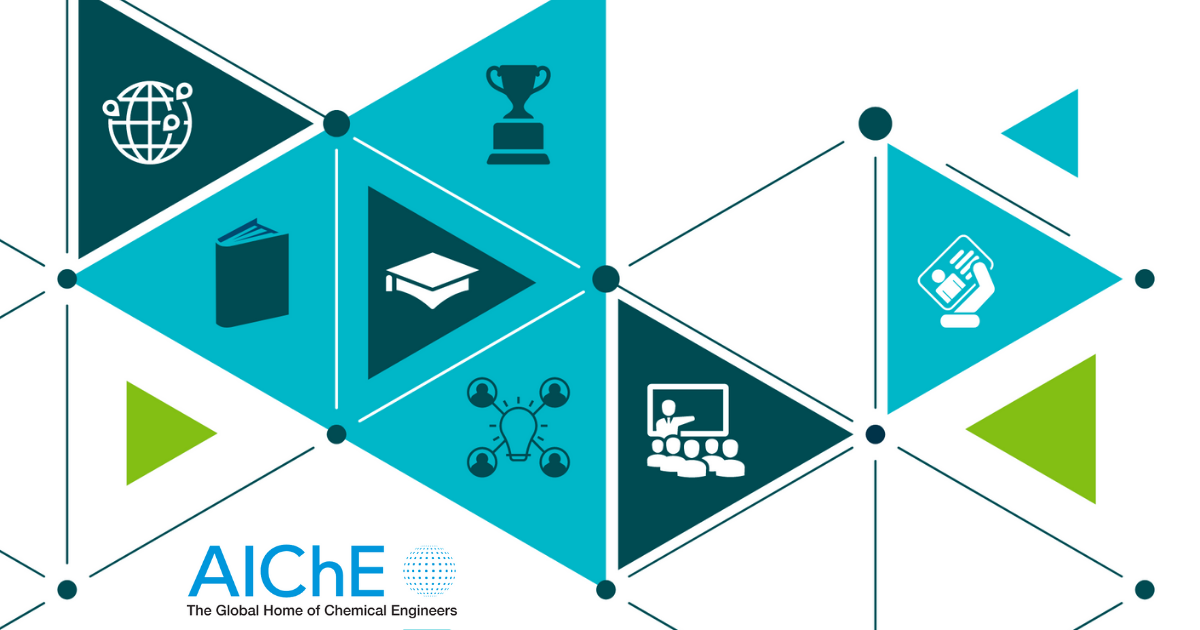Breadcrumb
- Home
- Publications
- Proceedings
- 2010 Annual Meeting
- Environmental Division
- Sustainable Building Design II
- (124b) Leading the Way in Sustainable Design & Operations in Scientific Research Facilities

The new buildings, which opened in fall 2009 and are connected by a glass-encased commons area, were constructed using the latest in sustainable design and materials. Almost 78 percent of all the materials used in the facilities' construction were recycled or saved for future manufacturing products or processes.
The Biological Sciences Facility and Computational Sciences Facility are consuming 30% less water and over 30% less energy when compared to standard code compliant designed laboratories. This occurs through the incorporation of energy saving mechanisms such as a geothermal heating and cooling system, and by utilizing low flow, motion sensor activated water fixtures. Additionally, the heat generated by the CSF is also used in the BSF. Other green efforts continue include low-mercury lighting and the use of PNNL's lab-wide comprehensive recycling program and environmentally-friendly housekeeping practices.
The sustainable design recently resulted in a LEED Gold Certificate, one of only a small handful of laboratories in the country to receive that designation by the U.S. Green Building Council and the Green Building Certification Institute..
This presentation will also note that the BSF and CSF were created through a unique public-private partnership that involved the U.S. government; a private, not-for-profit laboratory operator; and a real estate development firm. The presentation will describe the successful delivery of the facilities over a relatively short 15-month construction schedule, which followed a condensed design phase.
The design team and project delivery method also allowed for tenant provided laboratory planning, design and oversight throughout the design and construction process. One of the key successes of this project was the continual incorporation of wish list items as negotiated sub contractor and material cost were consistently lower than anticipated. The team evaluated wish list items and incorporated as the project progressed. Naturally, there were challenges and lessons-learned, which will be included in the presentation.